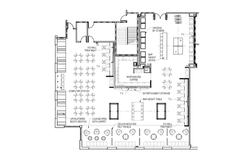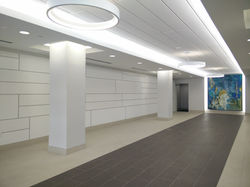top of page
CORPORATE CAFETERIA RENOVATION
ABOUT
 |  Floor Plan of Cafeteria |
|---|---|
 View 1 - Existing |  View 1 - New |
 View 2 - Existing |  View 2 - New |
 Detail of Installation Cuts for Modular Arts Panels. |  Section including: Banquettes with Power Strip and Recessed Televisions |
 Company logo (4-pointed star) incorporated into hanging felt panels. |  |
 |  Conceptual Line View |
 Conceptual Shaded View |  Conceptual Rendered View |
 To Completed Project |
WORK COMPLETED WITH BAKER BARRIOS ARCHITECTS (BBA)
Re-branding
4,625 sqft
Project Phases:
-
Conceptual
-
Schematic
-
Design Development
-
Construction Documentation
-
Construction Administration
SKILLS USED
Revit
Space Planning
Concept Development
QUICK CONCEPTUAL RENDERING OPTIONS
ABOUT
 Conceptual Rendering - Option 1 |  Conceptual Rendering - Option 2 |
|---|---|
 Conceptual Rendering - Option 3 |  Conceptual Rendering - Option 4 |
 Conceptual Rendering - Option 5 |  Completed Project |
WORK COMPLETED WITH BAKER BARRIOS ARCHITECTS (BBA)
Main Building Lobby
Multiple options developed, worked closely with the project's lead designer to complete.
12.5 hours to complete 5 renderings including consultation with lead designer.
SKILLS USED
Revit
Autodesk Cloud Rendering
bottom of page
